OUR PROJECTS
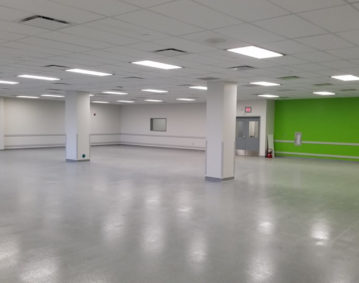
Alcon Precision Device Facility Expansion
The project was a thrilling challenge to transform a 37,000 SF an iron and steel fabrication shop into a state-of-the-art manufacturing facility for precision eye surgical instruments. The team was challenged with an aggressive schedule to meet the owner required …
Read more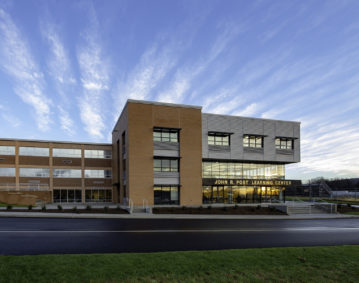
Berks Catholic Learning Center Addition
The Berks Catholic High School addition is a 23,070 SF three-story learning center facility in Reading, PA. The learning center features a STEM lab, three classrooms, a guidance office, administrative rooms, cafeteria expansion, and a modern learning center which creates …
Read more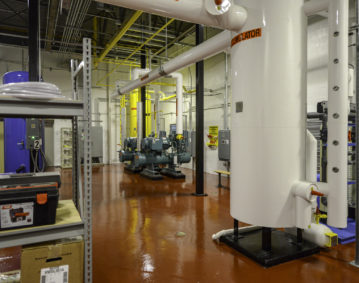
Berks Packing Slicing Facility
In order to quickly respond to expanding needs for their quick service food clients, this food processing plant expanded into its only remaining building on campus, previously used for dry storage. The building was converted into a state-of-the-art slicing facility. …
Read more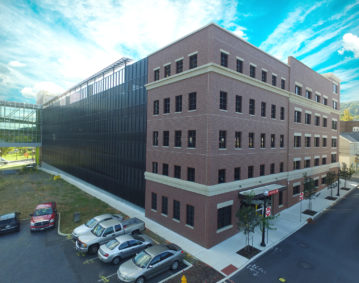
Bethlehem Parking Authority
Constructed under a multi-prime contract for the Bethlehem Parking Authority, the New Street Parking Garage is located at the base of Lehigh University along the Bethlehem Greenway. The seven-story 626 space garage is constructed from precast double tees and has …
Read more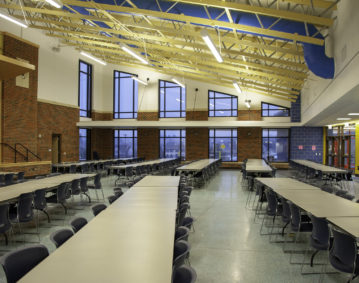
Blue Mountain East Elementary
This project entailed new construction of three additions and complete renovation of the entire existing structure with twelve overlapping phases while the school maintained full enrollment and normal daily operations. The total square footage of the renovation work was 63,972 …
Read more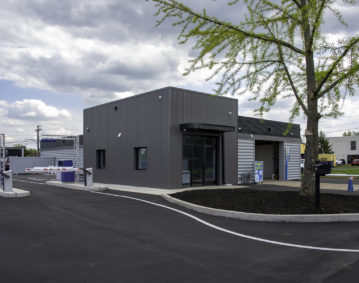
Blue Wave Car Wash
The car wash is a 2,861 SF renovation project in Lansdale, PA. The interior work includes a new service counter, office area, restroom, and wash bay with state-of-the-art wash equipment. The exterior was modified and cladded with metal panels for …
Read more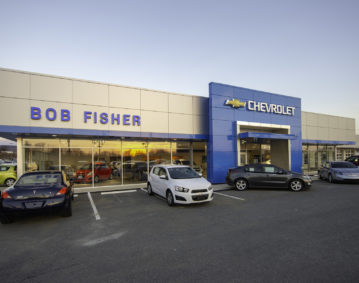
Bob Fisher Chevrolet
This project was a design-build project working with Bob Fisher Chevrolet to complete the work associated with a GM Facility Improvement Program. The new construction work included the addition of a new service entrance, showroom, customer lounge, parts display, and …
Read more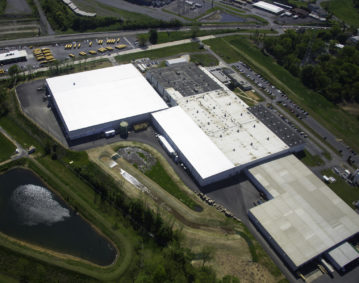
Cambridge-Lee Eagle Project
From design through permitting and construction in one year, this project was performed under immense time constraints. State and local elected officials provided permitting assistance to facilitate the necessary timeline for this regionally significant project. The project consisted of over …
Read more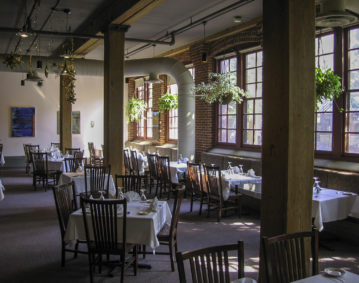
Canal Street Pub
Site of the original Reading Hardware Company from 1851, the Canal Street Pub & Restaurant project revitalized the former Reading Hardware buildings which had closed decades earlier. The focus for the restaurant was to showcase the amazing natural beauty within …
Read more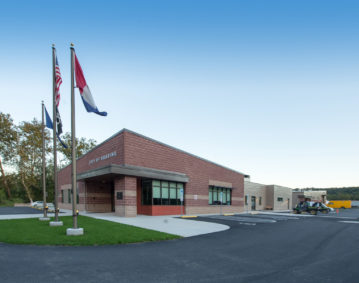
City of Reading Fritz Island
The Administration and Maintenance buildings completed for the City of Reading Waste Water Treatment Plant project demonstrate Dolan Construction’s recent capabilities in the local market under a difficult project timeline. An aggressive schedule was put forth, and the project team …
Read more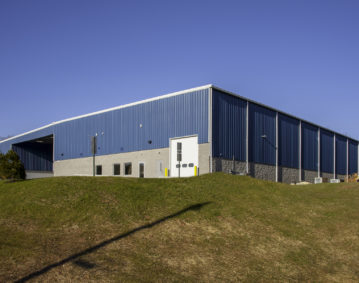
Custom Processing Services
This new 42,000 SF manufacturing and warehouse facility included food grade clean rooms and office spaces. The project was a Design-Build delivery with primary goals of maximizing the allowable square footage of the building for the site. The challenging site …
Read more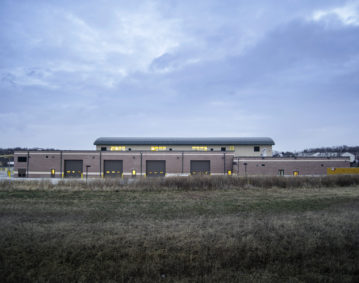
DGS Stryker Brigade
With the construction of a new 20,737 SF building and 2,030 SF mezzanine, this project provided the Stryker Brigade Combat Team with the ability to implement support and training missions with up-to-date furnishings and equipment to support the Units’ full-time …
Read more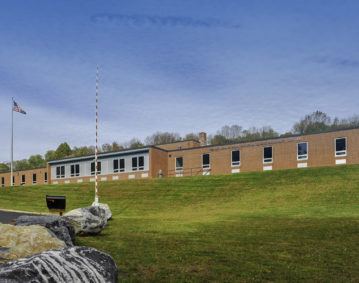
DGS Stryker Brigade Addition
The Reading National Guard Unit transformed its mission to become a Stryker Brigade Combat Team Unit (SBCT) with two additions totaling 11,880 SF to the existing 24,060 SF building, and interior renovations. The project provided the SBCT with the ability …
Read more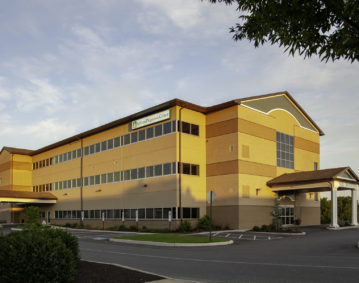
Ephrata Medical Building
The building core and shell work began for the private developer of this three-story medical office building. At the beginning of the project, poor soil conditions warranted the need for deep density compaction techniques to prepare for adequate foundations. Upon …
Read more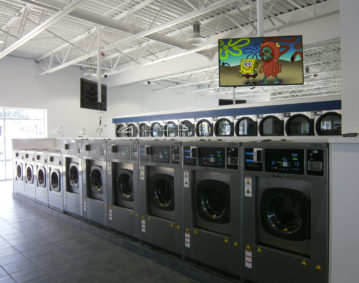
Family Wash Day Laundromat
This design-build project took an existing building and added a small addition to maximize the available site providing for a total 6,200 SF laundromat. The façade was renovated to match the corporate brand standard, and the interior was completely demolished …
Read more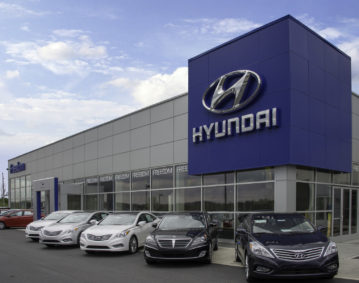
Freedom Hyundai Dealership
Challenged to value engineer the proposed Hyundai approved plans into the owner’s budget, the team sought ways to deliver the best value for the customer. Freedom Hyundai dealership in Hamburg, PA is a new 13,780 SF car dealership. The showroom …
Read more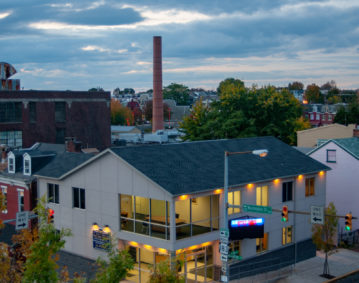
GL Public Services Building
This two-story office building was constructed for a new financial services firm within the City of Reading. Old row home buildings were razed at the site to make way for this new office building. It was designed to take advantage …
Read more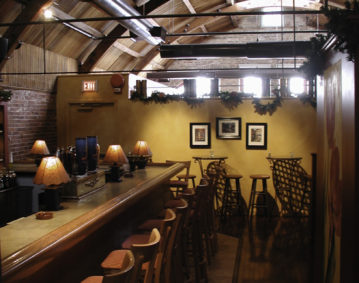
Judy’s on Cherry
What was once a farmer’s market and a micro brewpub is now a Mediterranean-inspired fine dining restaurant. Complete renovations of the interior included adding a hearth fired oven the owner maintained the warm glow of the vaulted wooden ceilings. Structural …
Read more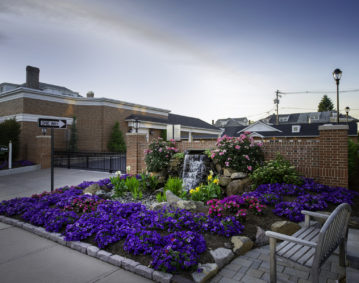
Kuhn Funeral Home Addition
With no room to add on to the current building, a local funeral home purchased the adjacent residential property for additional parking and service buildings. A primary concern was to ensure the streetscape was in keeping with the character of …
Read more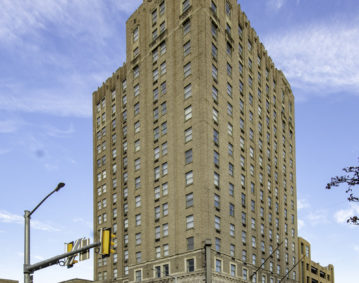
Lincoln Tower Apartments
The project consisted of converting 104 hotel rooms of the historical Abe Lincoln Hotel to 50 apartment units with layouts of one, two, and three-bedroom types completed over the course of approximately ten months. The project required coordinated phased inspections for occupancy with the City of Reading.
Read more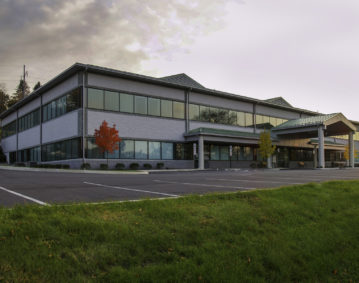
Norwegian Professional Suites
Established to incorporate eleven medical office suites, the Norwegian Professional Suites project was constructed for Integrated Medical Group, a consortium of practitioners. The 40,128 SF two-story building was built over a sloping site, with accessible entry from each level. Construction …
Read more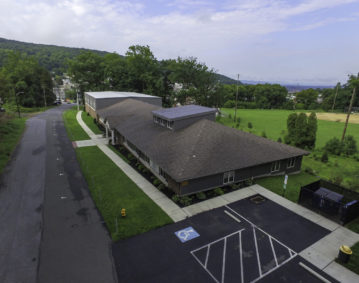
Olivet Pendora Park Club
Pendora Park Club is a new 8,900 SF clubhouse and a 6,620 SF multi-purpose gymnasium facility for the Olivet Boys and Girls Club of Reading and Berks County, PA. The facility provides a space where inner-city youth can participate in …
Read more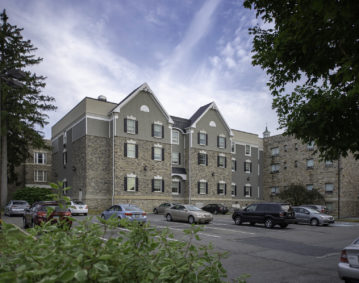
Phoebe East Annex Renovations
This three-story multi-phase project included exterior façade and interior renovations of the building that helped change an institutional feel addition into a more inviting aesthetic that coordinated with the original stone building. The exterior renovations included the removal of the …
Read more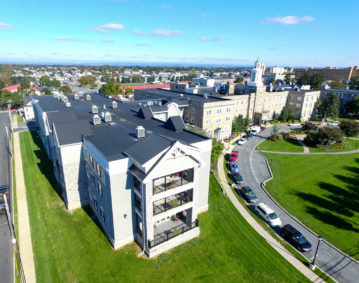
Phoebe Trexler Wing Renovations
This project involved substantial renovations to a three-story building with seven complex phases throughout approximately 2-1/2 years, renovating exterior facades and complete interior renovations. The project entailed 162,000 SF of renovated space, including ninety-three resident rooms, spa rooms, kitchen and …
Read more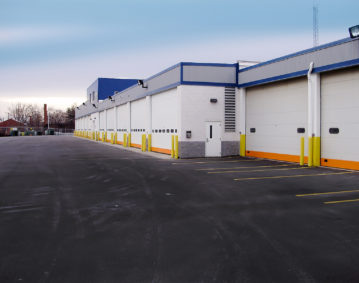
PPL Service Center
An incredibly complex project, the PPL Service Center project in Harrisburg, PA included over fifteen phases of additions and renovations. The work included several major building additions and approximately eleven interior renovation phases in a fully occupied building. The building …
Read more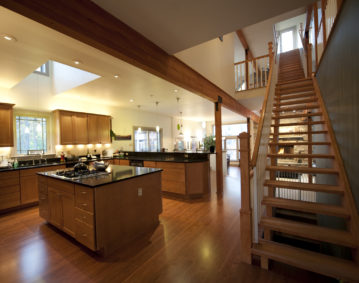
Private Residence 1
This new home was constructed on a steeply sloped lot and minimized the home footprint for the economy of construction on the site. It features a uniquely open floorplan, with open stairs connecting floor floors of living space. The kitchen …
Read more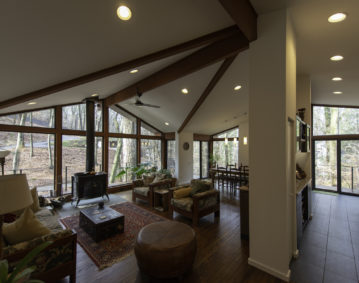
Private Residence Addition
Renovations to this home required a sensitive touch to preserve the original design aesthetic and character. Work included an addition to enlarge the garage and second-floor living space and included replacing the original cedar siding with cement board siding. Interior …
Read more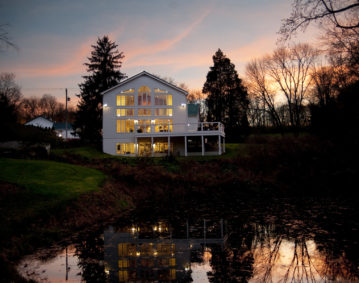
Private Residence Addition
One of the primary goals of this house addition was to preserve the original home which was over 100 years old. The project proved challenging with natural springs running under the existing home and through the proposed addition area. The …
Read more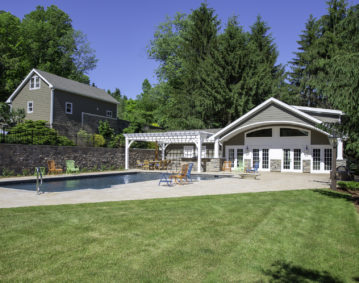
Private Residence Addition & Pool House
The owners purchased the property for a retirement home, with hopes of making it conducive for visiting family members. The main house received an addition consisting of a first-floor master suite, and a second-floor additional family room. An elevator was …
Read more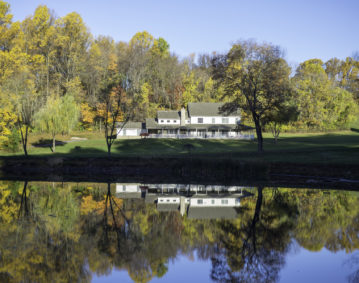
Private Residence Additions
The owners of this residence acquired a beautiful property, but the house did not suit their needs. The project entailed demolition of half the existing home and creating a layout suit the needs of the new owners. The addition included …
Read more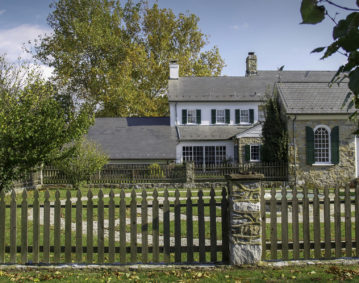
Private Residence Garage Addition
Wishing to add the convenience of a modern-day garage to a historically significant residential home, the owners sought a simple design that would complement the character of the home. The garage was added with special consideration of the scale and …
Read more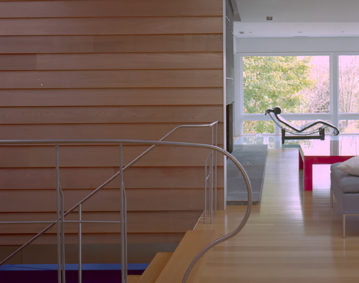
Private Residence Renovation
Taking a nondescript mid-century ranch home and turning it into a modern marvel was the focus of this residential renovation located in Bernville, PA. Local owners enjoyed a beautiful site with a private lake for boating and wanted to improve …
Read more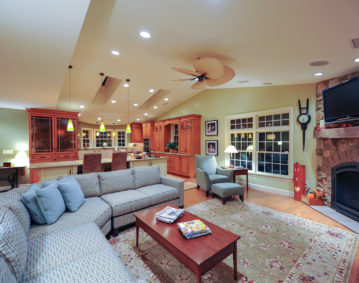
Private Residence Renovation
Adding over 800 SF of kitchen and significantly opening up the living space, this kitchen features two-tone custom cabinets with under the cabinet and inside the cabinet lighting, two sinks for entertaining, and ample room around the counters. Other features include spice …
Read more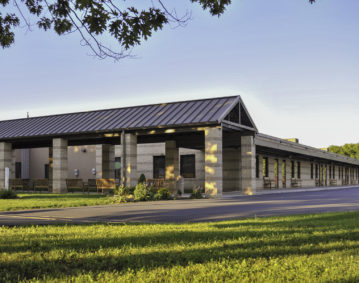
Prospectus Berco
Prospectus Berco is a non-profit organization that inspires people with special needs to lead meaningful lives by providing innovative support. The first project completed for Prospectus Berco included 60,000 SF of additions and renovations to an existing building for their …
Read more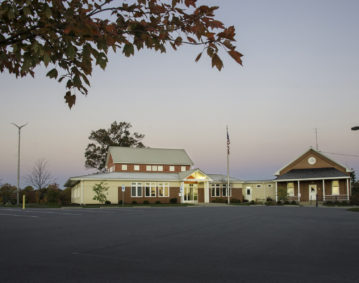
Providence Township Municipal Complex
A LEED-certified project, the Providence Township Municipal Complex included construction of a 4,040 SF office building connected to the original office building, a former one-room schoolhouse. The original maintenance building was demolished, and a new maintenance building constructed along with …
Read more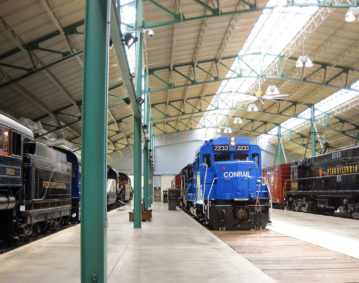
Railroad Museum of Pennsylvania
Installation of a new insulated roof, insulated metal wall panels, replacement skylights, and storefront system provided building envelope improvements for this important museum facility. All general construction work additionally supported the new building HVAC system. The entire project contributed to …
Read more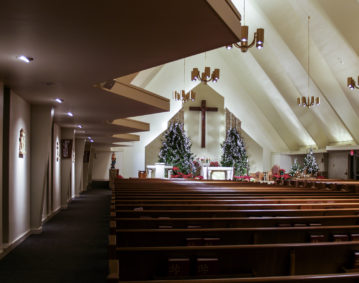
Sacred Heart Church Sanctuary
Undergoing extensive renovations, Sacred Heart experienced an entirely new warm and updated feel to the interior of their church. Work included demolition of the entire sanctuary area and rebuilding a new elevated sanctuary platform of curved concrete and tile. The …
Read more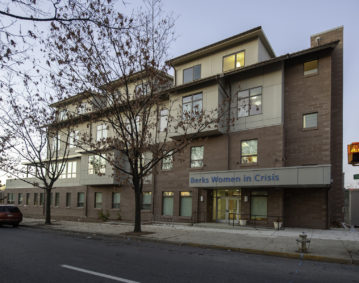
Safe Berks
Safe Berks sought to create a sustainable facility to house all their services, including providing shelter for victims of domestic violence on a temporary basis and administrative operations. The project utilizes many sustainable features and is constructed with SIPS roof …
Read more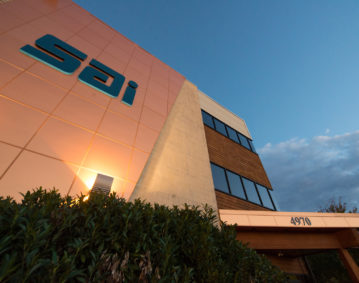
SAI Office Building Renovations
Renovations for a new corporate office building for Strategic Analysis Inc. (SAI) involved transforming the top two floors of an existing three-story health club into traditional office space. The health club had an open mezzanine level that had to be …
Read more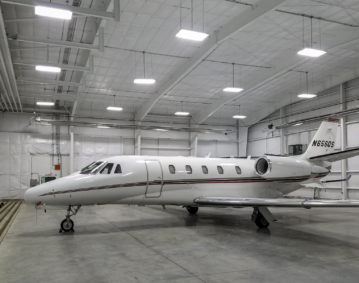
Schuylkill Airport Hanger
The Joe Zerbey Schuylkill County Airport project constructed a new aircraft hanger for protected storage of 2 aircraft. The structure is a pre-engineered building of 8,000 SF with 28’ clear height. The building provides clear span sliding aircraft doors and …
Read more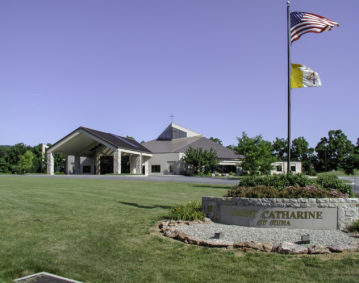
St. Catharine of Siena Church
Starting with a new 30-acre site, this design-build project provided a new church facility for the parish of St. Catharine of Siena. The church is designed to hold 1,000 people and includes auxiliary spaces such as religious education rooms, meeting …
Read more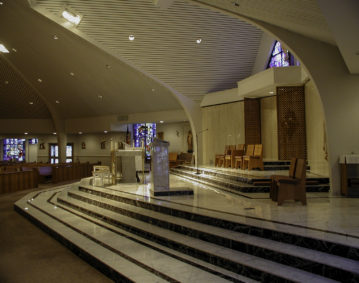
St. Ignatius Loyola Church Renovations
The church undertook a complete renovation of all aspects of the existing 12,000 SF church. Work also included a new porte-cochere at the main entrance to the church. The level of finish work was exquisite to transform this religious space …
Read more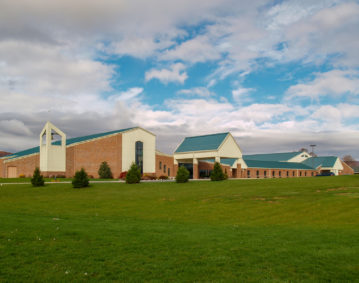
St. Mary’s Parish Church & Social Hall
Set amid the Blue Mountains in Hamburg, Pa, St. Mary’s constructed a new church for their expanding parish community. The church project was design-build 16,600 SF building that took fifteen months to complete. A few years later the second phase …
Read more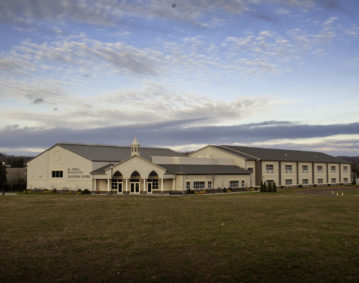
St. Teresa Education Center
The seed for this project began a few years earlier when St. Peter’s Parish in Pottstown realized the need for a modern facility necessary in today’s education environment. Fast forward to the merger of two parishes and the formation of …
Read more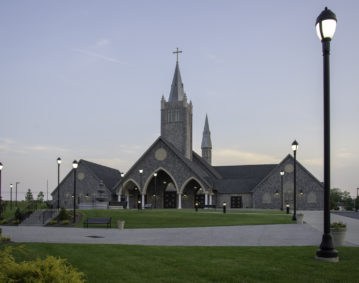
St. Teresa of Calcutta Church
A design-build project with a unique coordination requirement. Many components for this church were removed from a cathedral in Philadelphia and restored for incorporation into a new church. The detail and craftsmanship throughout this project are unparalleled. The project completed …
Read more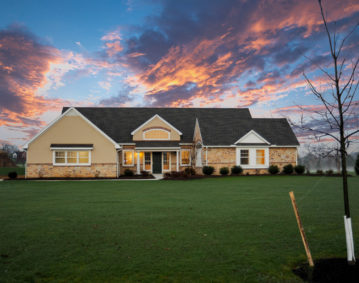
The Highlands at Wyomissing
For the Highlands at Wyomissing, a Continuing Care Retirement Community, our team constructed the Gaelsong Cottages, which included fourteen independent living homes as part of the Highlands campus. The units are approximately 3,300 square feet with three or four-bedroom options …
Read more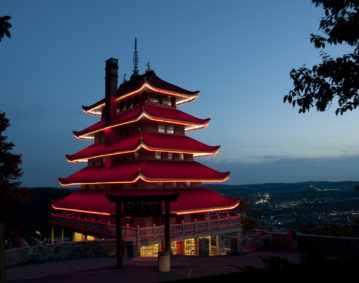
The Reading Pagoda
The historic preservation and renovation of this 100-year-old building proved challenging because of the unique building shape and the location on the edge of a cliff high above the city of Reading, PA. Scaffolding was erected around the entire seven …
Read more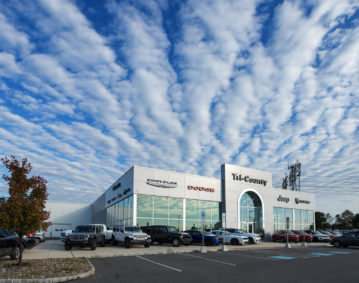
Tri County Chrysler Dealership
The new two-story 27,150 SF dealership includes a new showroom, sales and administrative offices, and service bays. The new showroom area construction is masonry walls with exposed bar joists and metal deck, and large windows. The service area is connected …
Read more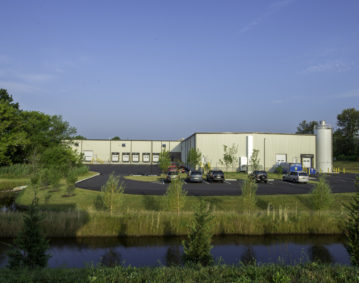
Unique Pretzel Bakery
When Unique Pretzel expanded their regional distribution territory, they needed a significant addition to their existing facility for more manufacturing and warehousing needs. Upon purchasing the land directly behind them, they sought to maximize the allowable building footprint. This 70,000 …
Read more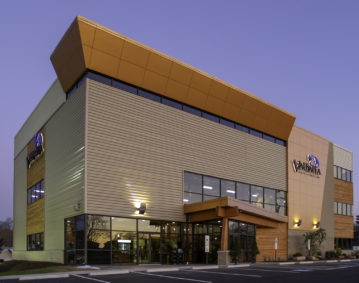
Valhalla Health & Fitness Club
Designed to maximize the building site and reflect a modern design aesthetic is the Valhalla Health & Fitness Club building. The first level was for incorporated strength equipment while creating a dramatic opening to the mezzanine level for cardio equipment. …
Read more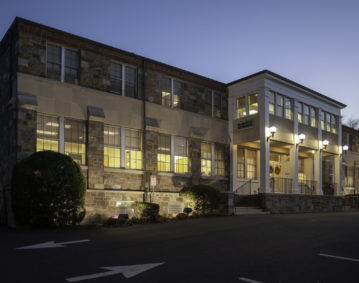
Wyncote Home Renovations
Phoebe Home in Wyncote, PA was a multi-year six-phase renovation project of an existing nursing facility which remained operational during construction. Exterior upgrades include additional parking, paving, the flagpole, and seating area. The conversion of several porch areas to living …
Read more