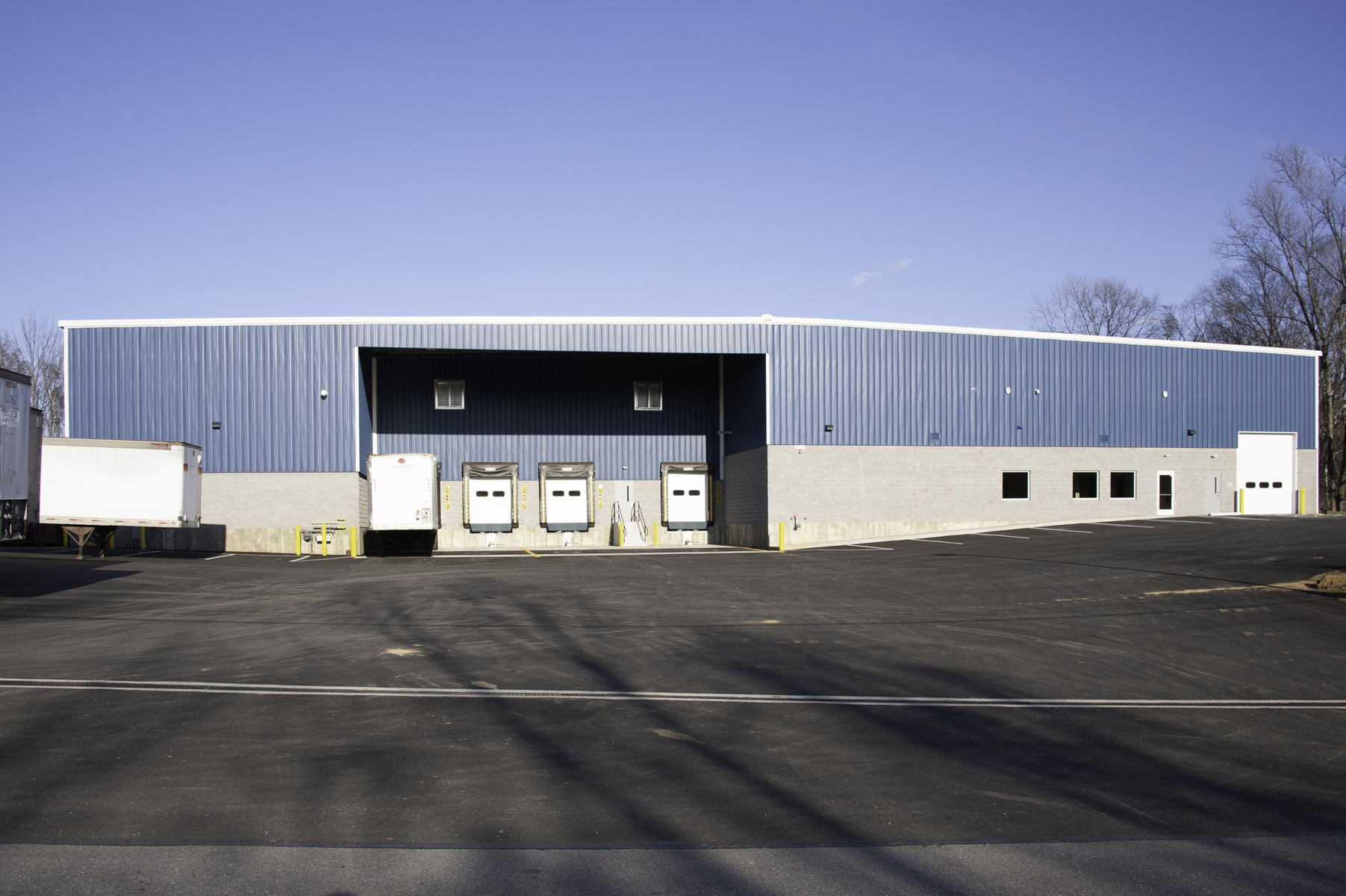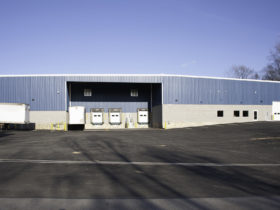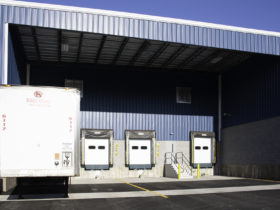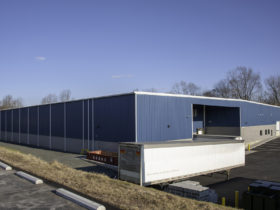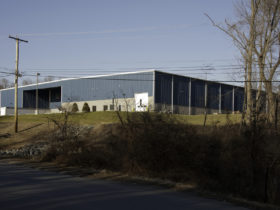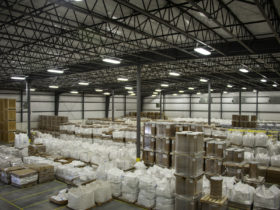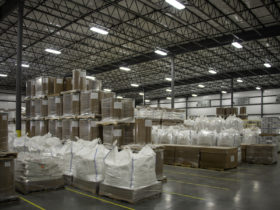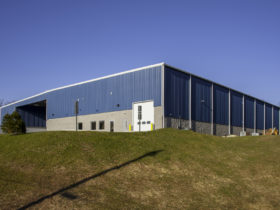Custom Processing Services
Custom Processing Services
This new 42,000 SF manufacturing and warehouse facility included food grade clean rooms and office spaces. The project was a Design-Build delivery with primary goals of maximizing the allowable square footage of the building for the site. The challenging site required bulk rock excavation to provide for the planned maximum building area. The total duration for the project was eighteen months, including seven months for pre-construction work including land development, and eleven months for the two-phase construction of warehouse and manufacturing spaces. The manufacturing phase included offices and clean rooms for pharmaceutical and food grade processing. This project received an Award of Merit for Pre-Engineered Buildings from the Associated Builders and Contractors, Keystone Chapter and a Design-Build Merit Award from Metallic Building Company.

