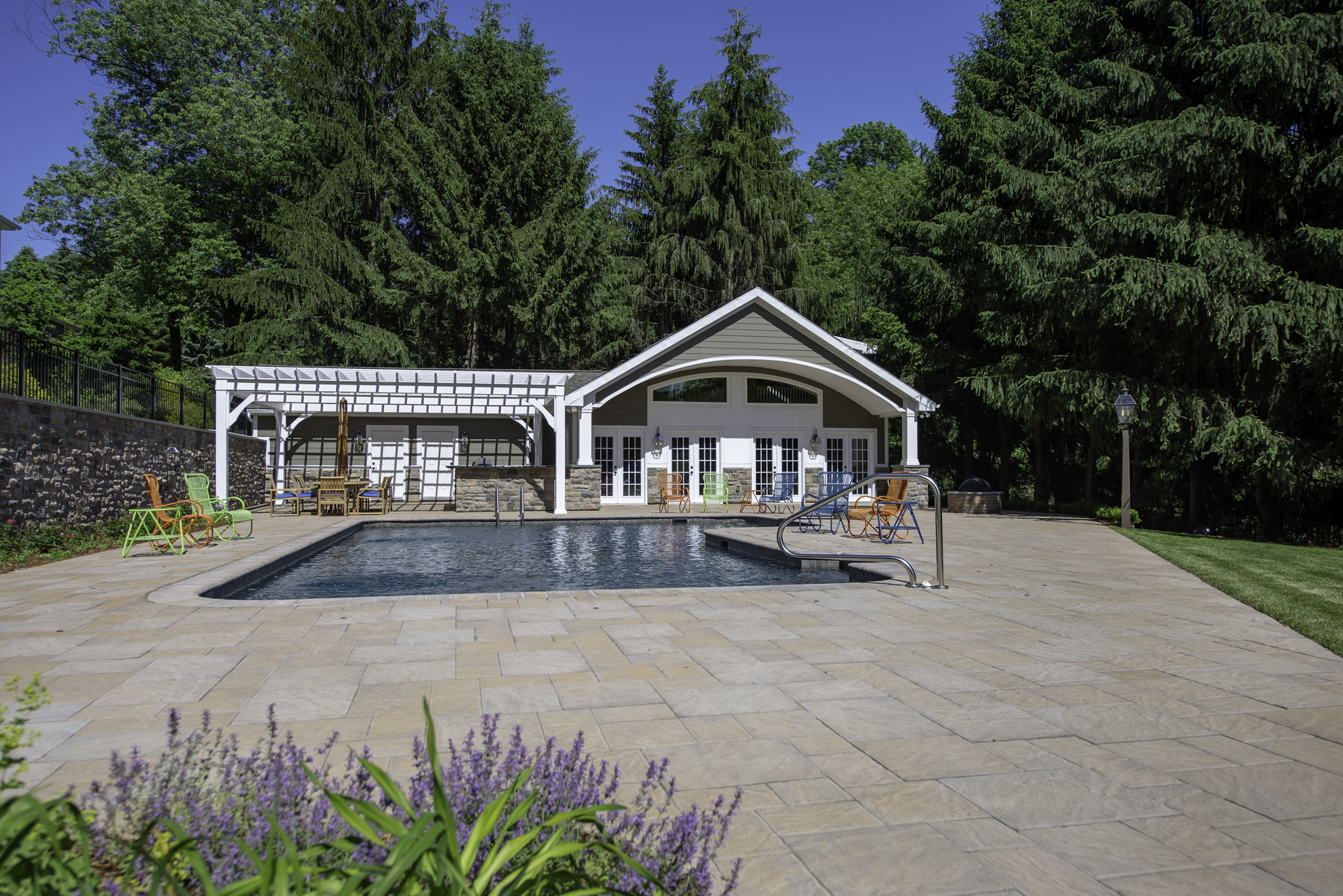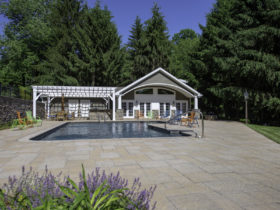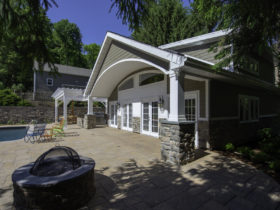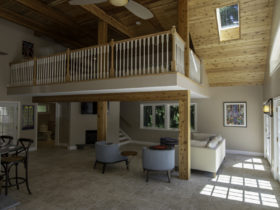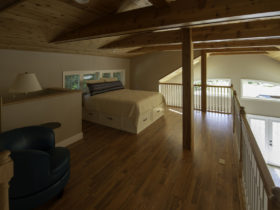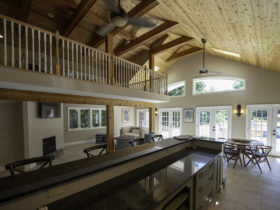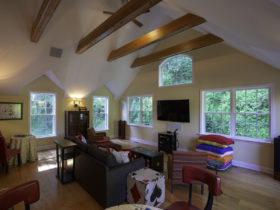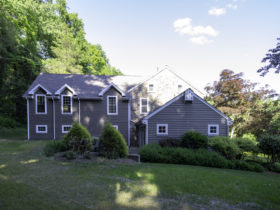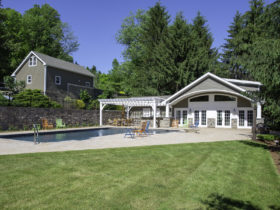Private Residence Addition & Pool House
Private Residence Addition & Pool House
The owners purchased the property for a retirement home, with hopes of making it conducive for visiting family members. The main house received an addition consisting of a first-floor master suite, and a second-floor additional family room. An elevator was incorporated into the design of the addition. The pool house work included a completely new pool house space, with a loft bedroom, full kitchen and bathroom, and living space that opens directly to the pool. The pool was refinished, and outdoor areas included new pavers, an outdoor grill and bar station, new outdoor bathroom, shaded seating, and additional storage. Finishing touches of the pool house include tile floors and cedar ceilings, with a gas fireplace.

