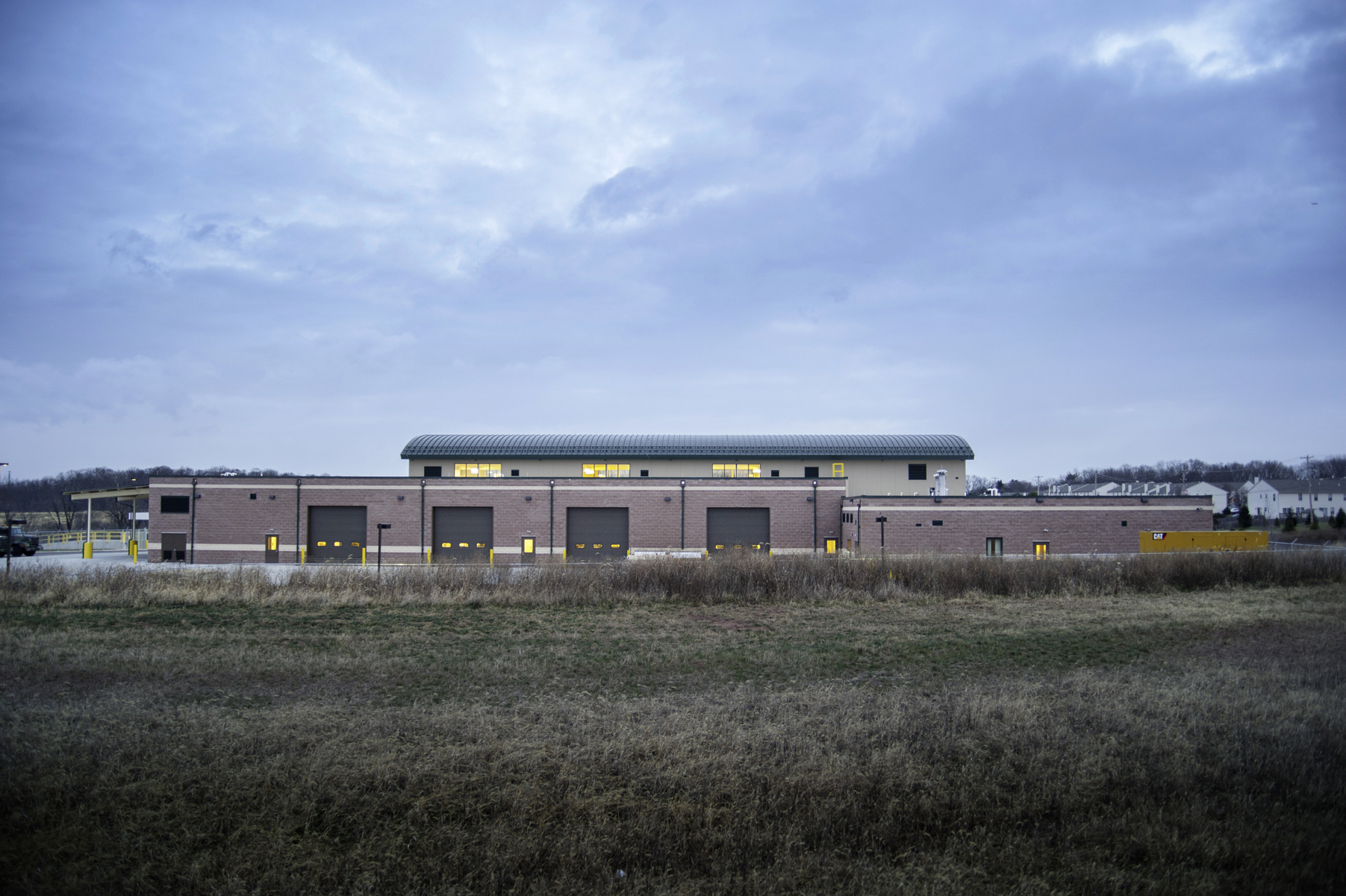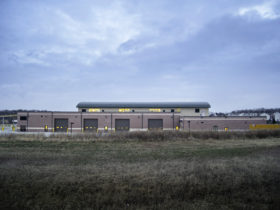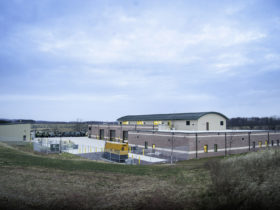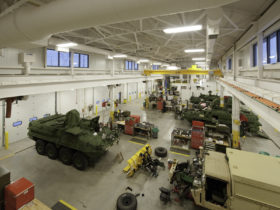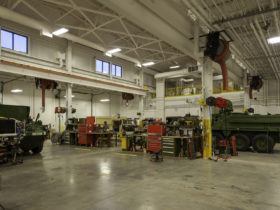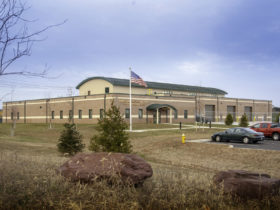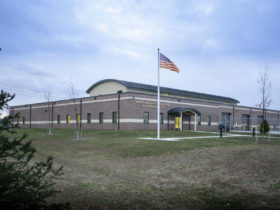DGS Stryker Brigade
DGS Stryker Brigade
With the construction of a new 20,737 SF building and 2,030 SF mezzanine, this project provided the Stryker Brigade Combat Team with the ability to implement support and training missions with up-to-date furnishings and equipment to support the Units’ full-time Army National Guard Personnel. The design-build delivery method for the Department of General Services provided a unique and efficient building design including a barrel roof with clerestory natural lighting for the maintenance bays. Spaces included military vehicle maintenance bays, offices, library, arms vault, break, an assembly room, classrooms, mechanical and support spaces. The exterior site development was extensive providing access to this greenfield site and providing site protective measures, room for military vehicle parking, wash bays, fuel storage, and vehicle fueling stations. This project received an Award of Excellence from the Associated Builders and Contractors, Keystone Chapter.

