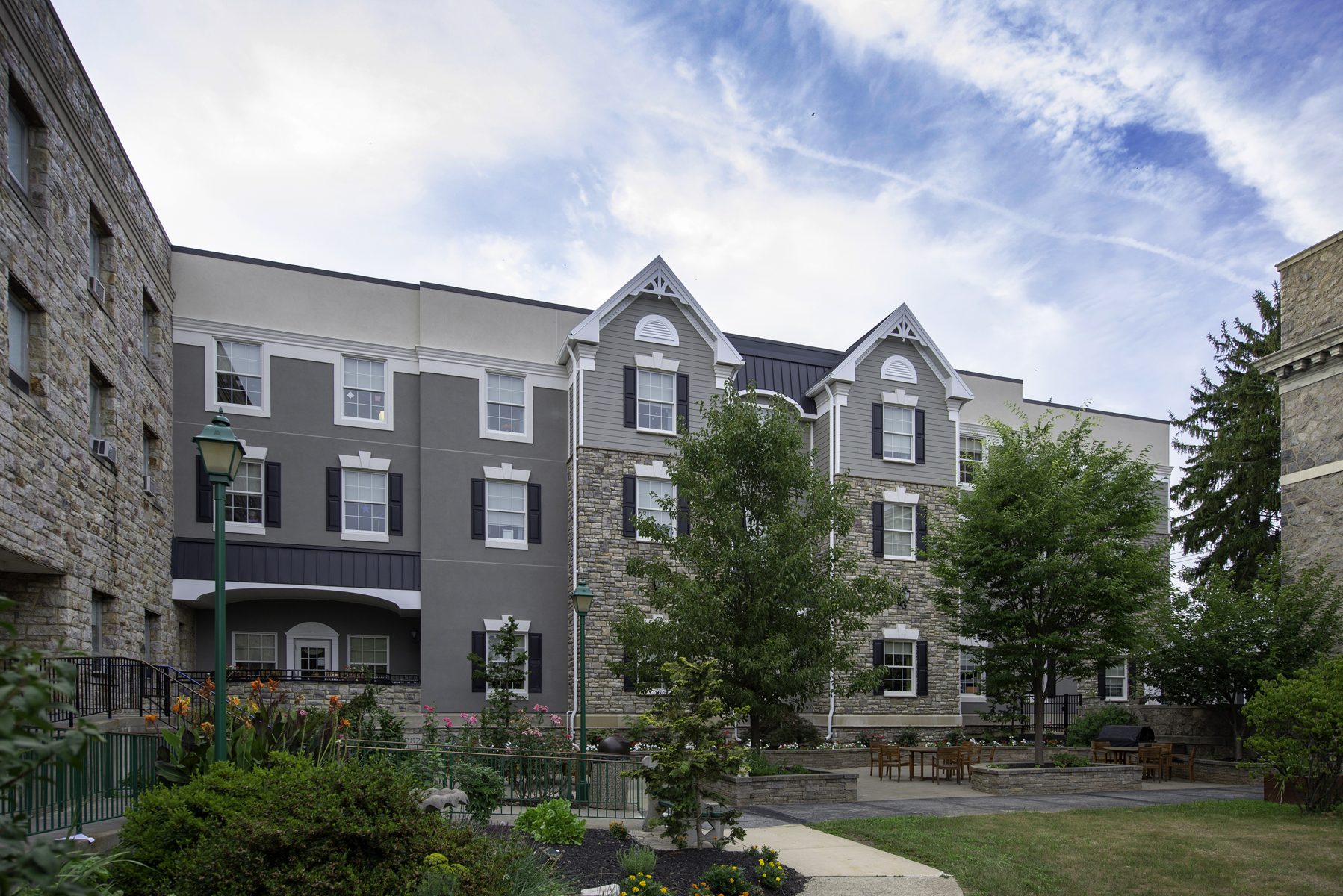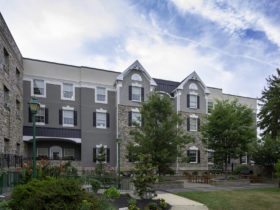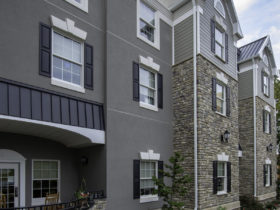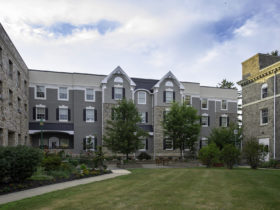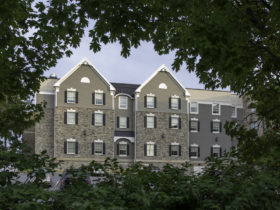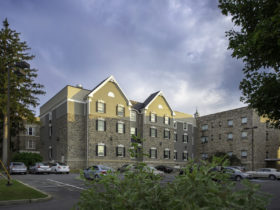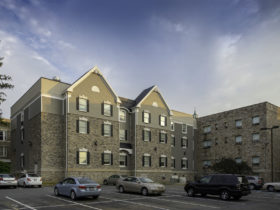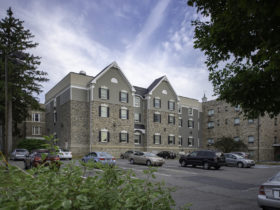Phoebe East Annex Renovations
Phoebe East Annex Renovations
This three-story multi-phase project included exterior façade and interior renovations of the building that helped change an institutional feel addition into a more inviting aesthetic that coordinated with the original stone building. The exterior renovations included the removal of the existing brick veneer, windows and cast stone coping. The new façade included new windows, stucco, stone veneer, cement board, and metal roofing structures. The façade renovations included the addition of exterior “bump outs” in predetermined locations for interior pipe chases to allow for the installation of a new HVAC system for interior rooms on the exterior face of the buildings.
While completing the façade renovations, all interior rooms received new finishes. The interior renovations were completed in phases with the exterior work. The new finishes include flooring, painting, acoustical & gypsum ceilings, doors, wardrobe units, wall protection & corner guards, HVAC, lighting and electrical upgrades.

