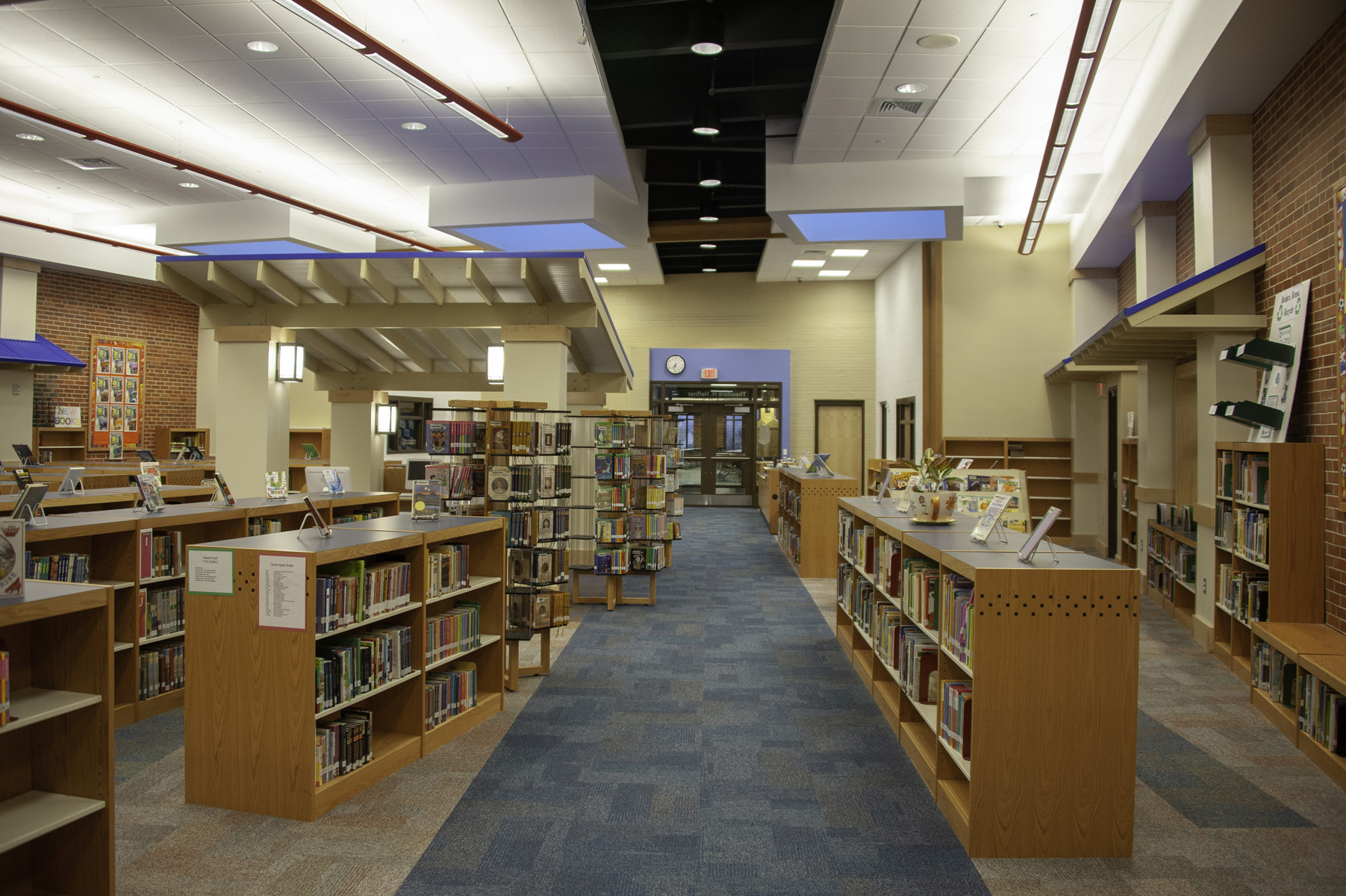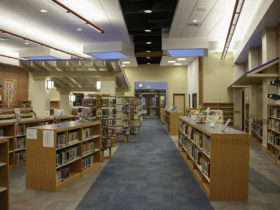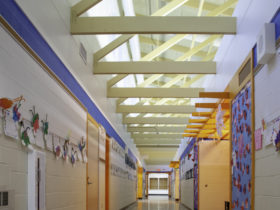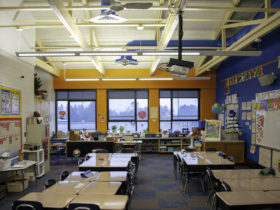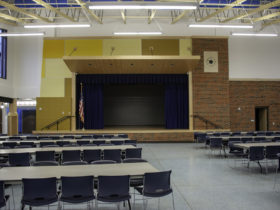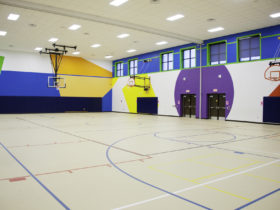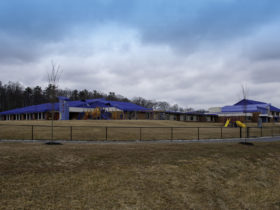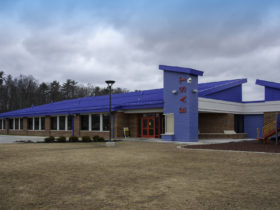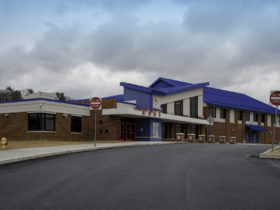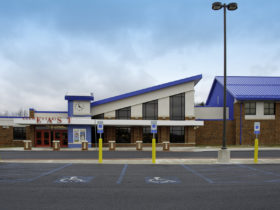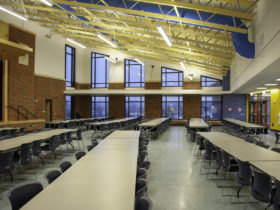Blue Mountain East Elementary
Blue Mountain East Elementary
This project entailed new construction of three additions and complete renovation of the entire existing structure with twelve overlapping phases while the school maintained full enrollment and normal daily operations. The total square footage of the renovation work was 63,972 square feet. The renovation work consisted of thirty-nine classrooms, eight gang restrooms, various support spaces and common areas. The project also included of the creation of nine additional classrooms, full service kitchen, a library, computer technology laboratory, and other support spaces. The project also added a new roof over the entire building and new mechanical, electrical and plumbing systems. The total square footage of the three additions was 34,079 square feet including a kindergarten wing, administration offices, cafeteria, stage, gymnasium, lobby, support spaces and common areas. In addition to the building improvements, the project required extensive site improvements, including new storm and sanitary sewer systems, water and electrical services, driveways, geothermal bore field, sports field, and parking areas. The Associated Builders and Contractors Keystone Chapter awarded this project an Excellence in Construction Merit Award for Institutional work.

