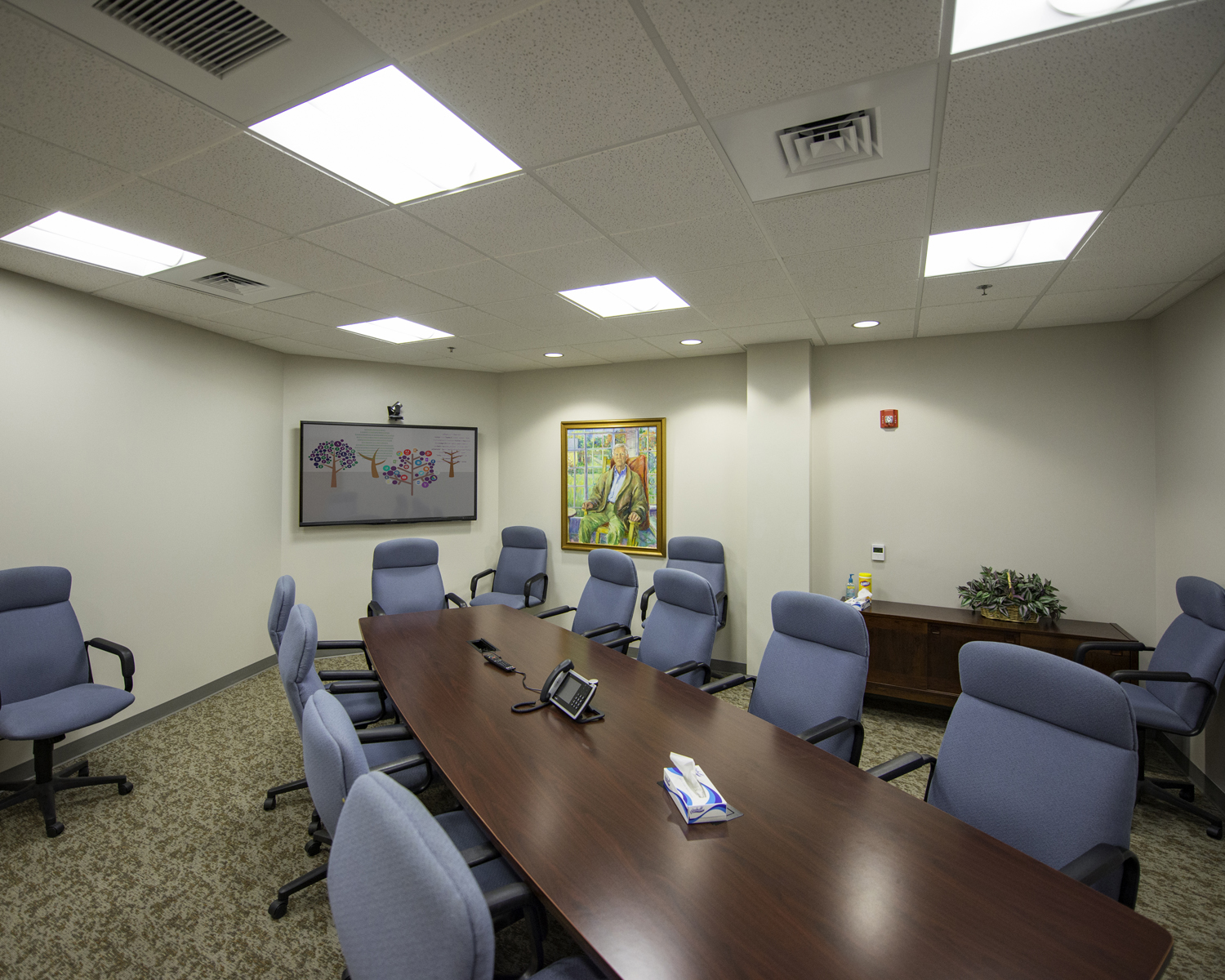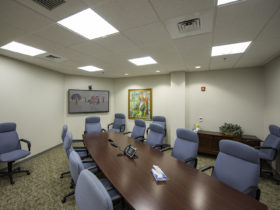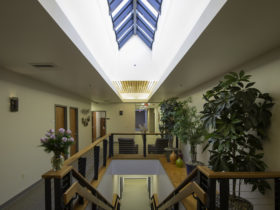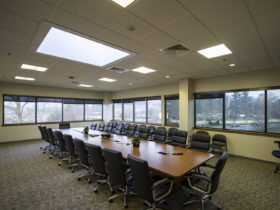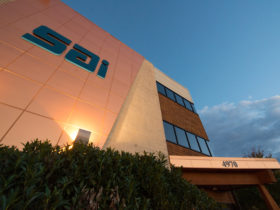SAI Office Building Renovations
SAI Office Building Renovations
Renovations for a new corporate office building for Strategic Analysis Inc. (SAI) involved transforming the top two floors of an existing three-story health club into traditional office space. The health club had an open mezzanine level that had to be infilled with new concrete deck to complete the floor plate. An existing ornamental stair was used as an intercommunicating stair for the upper two office floors. Extensive renovations included modifications of building utilities and HVAC systems to accommodate the new use.

