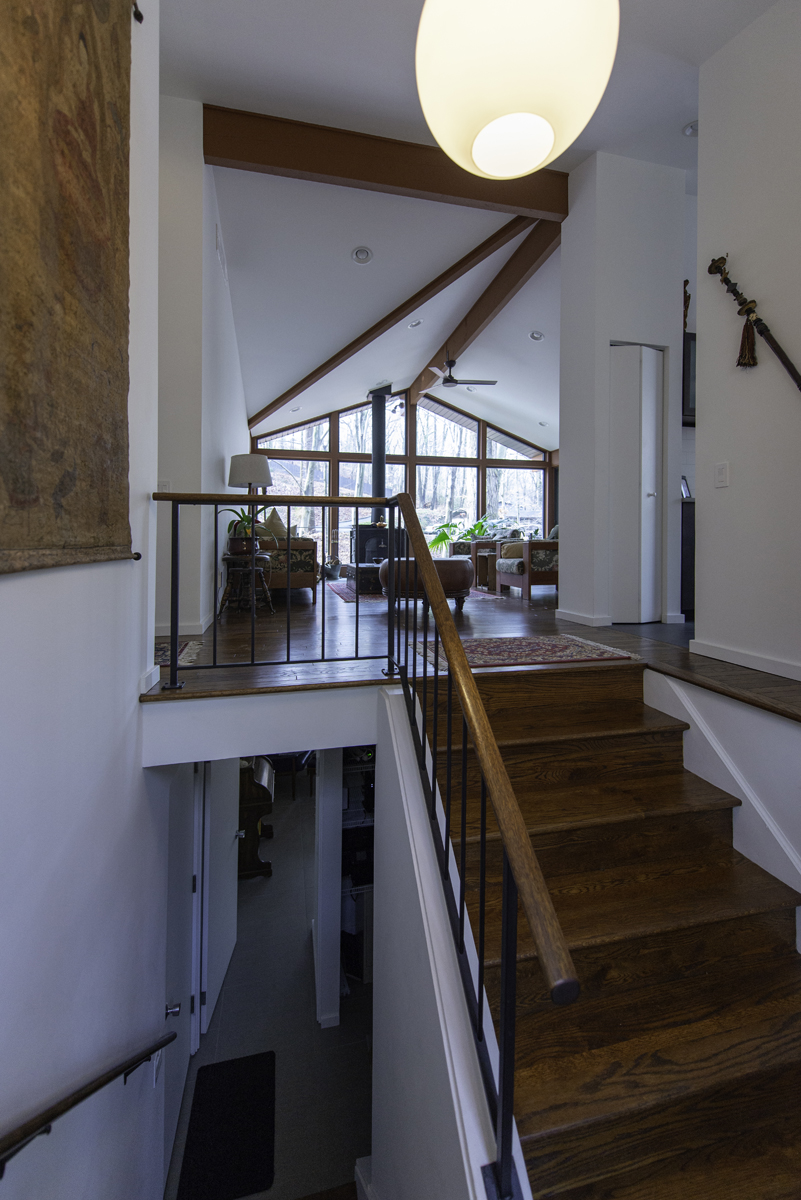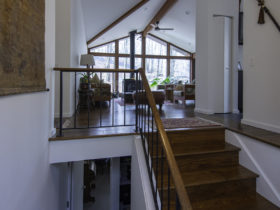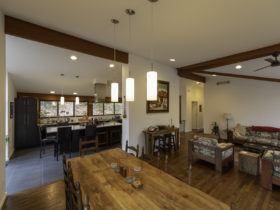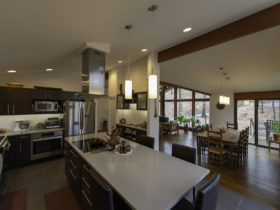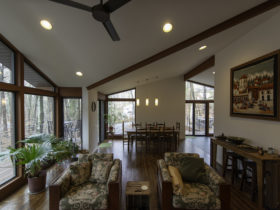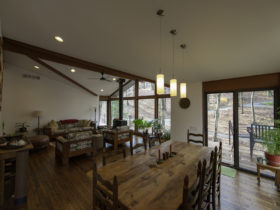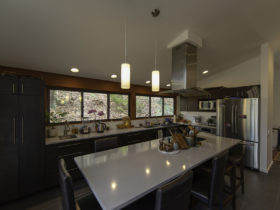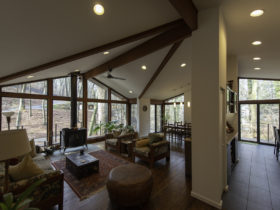Private Residence Addition
Private Residence Addition
Renovations to this home required a sensitive touch to preserve the original design aesthetic and character. Work included an addition to enlarge the garage and second-floor living space and included replacing the original cedar siding with cement board siding. Interior renovations were extensive and included a completely gutted interior, with new HVAC and plumbing throughout. The main second-floor level added a master suite off the main living space. A new kitchen opened up to the expanded main living space, with new dramatic windows added throughout the home and a feature of the main living space. From the main living space, the exterior deck and cable railing continues to tie the exterior wooded setting to the home.

