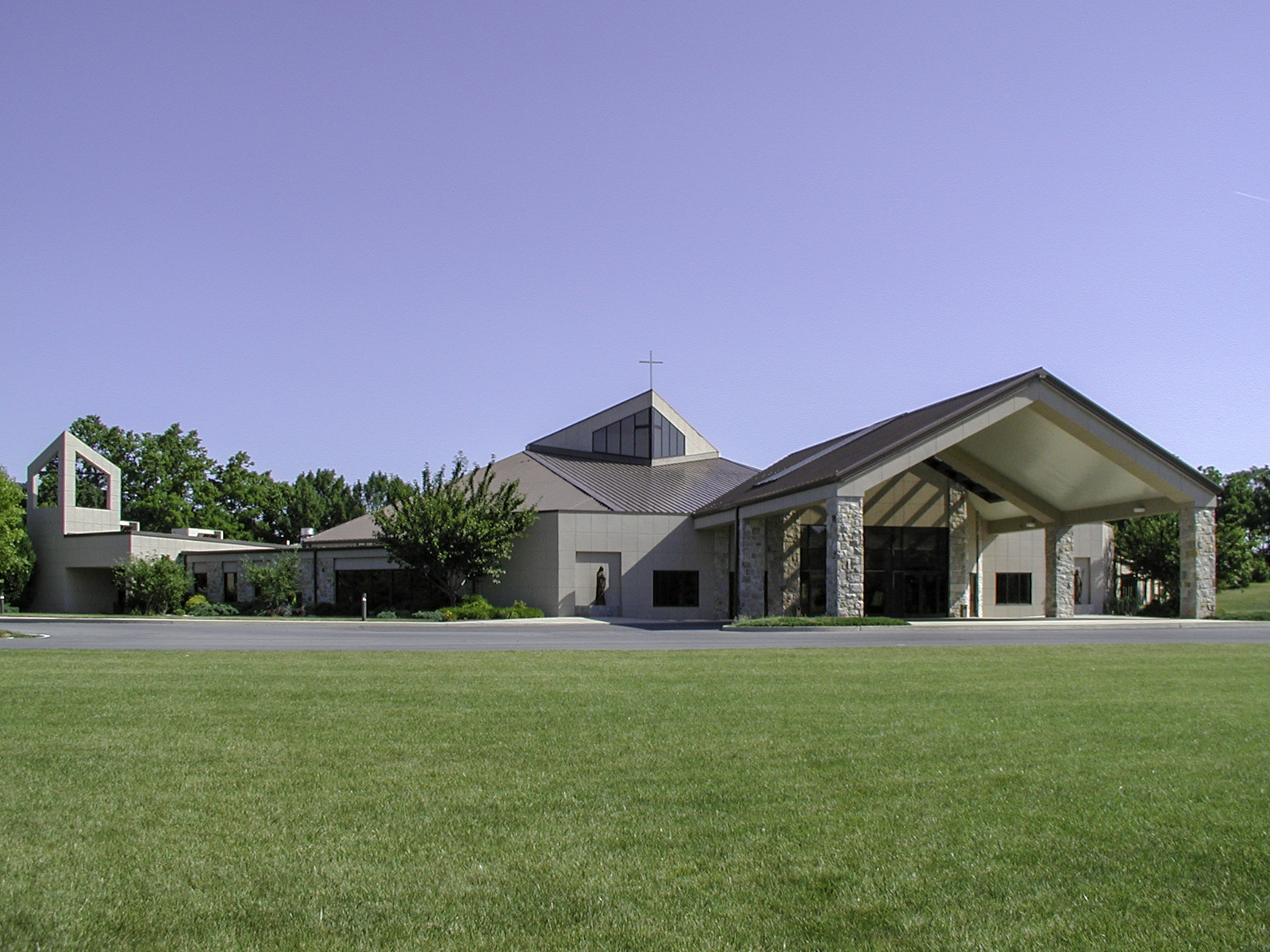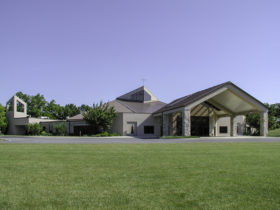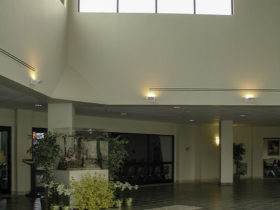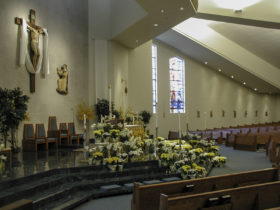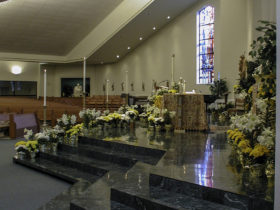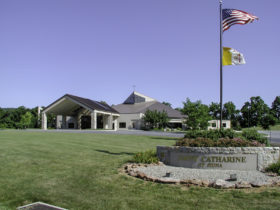St. Catharine of Siena Church
St. Catharine of Siena Church
Starting with a new 30-acre site, this design-build project provided a new church facility for the parish of St. Catharine of Siena. The church is designed to hold 1,000 people and includes auxiliary spaces such as religious education rooms, meeting spaces, a bridal room, and a large social hall. The space provides natural light over the sanctuary through a large clerestory tower, as well as clearstory windows at the south wall of the church provide natural light through the nave. A large gathering space precedes the nave itself and incorporates a generous port-cochere at the main entrance. The innovative design of this pre-engineered structure received a national project of the year building design award from American Buildings Company.

