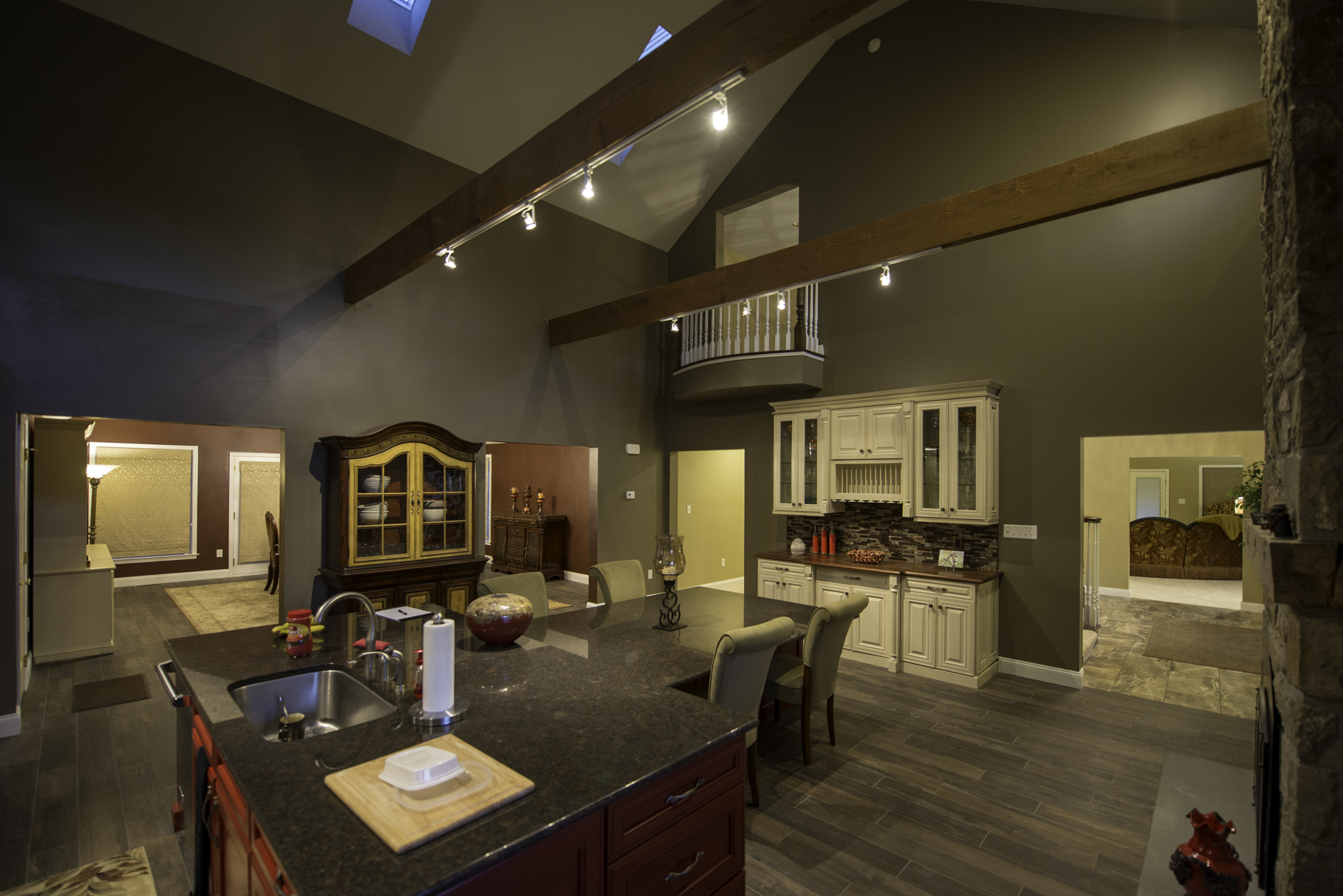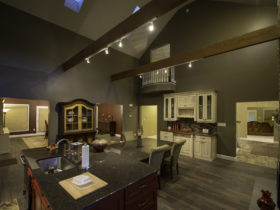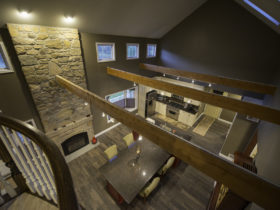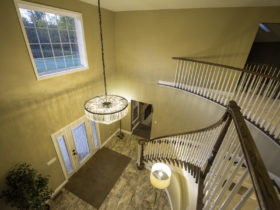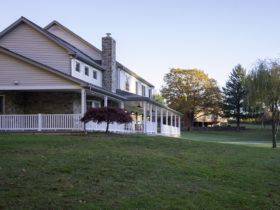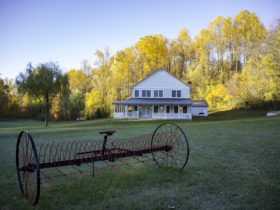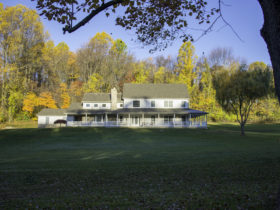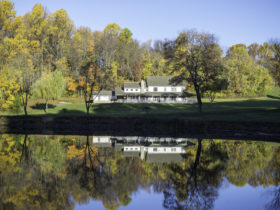Private Residence Additions
Private Residence Additions
The owners of this residence acquired a beautiful property, but the house did not suit their needs. The project entailed demolition of half the existing home and creating a layout suit the needs of the new owners. The addition included a first and second-floor possible master suite layout to accommodate aging in place if necessary, as well as two other additional bedrooms, and new living space. The addition utilized a curved stair to overlook the existing kitchen. Additionally, a garage addition also created needed space on the opposite end of the home. And finally, a new wrap-around porch provides views of this exquisite property.

