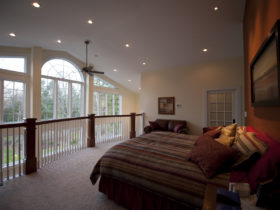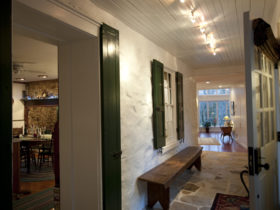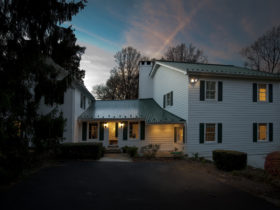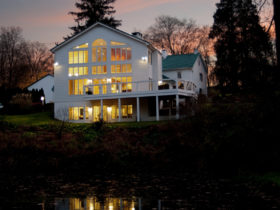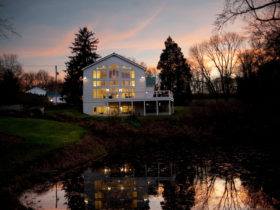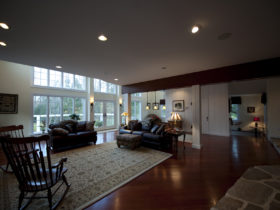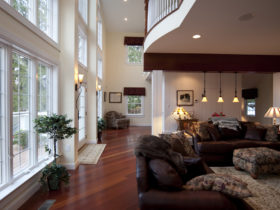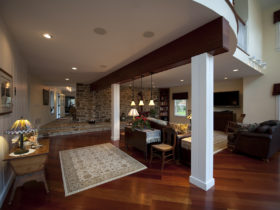Private Residence Addition
Private Residence Addition
One of the primary goals of this house addition was to preserve the original home which was over 100 years old. The project proved challenging with natural springs running under the existing home and through the proposed addition area. The addition was placed at a slight angle to the existing home in order to capture views of the pond and spring house on the site. The porch of the existing home was enclosed as a new entrance foyer. The existing exterior stone walls of the home were left exposed and became the backdrop for the new stove. Upstairs, the master bedroom was left open to capture the views through the great glass wall at the rear of the addition. The design for the bathroom left no detail untouched; the bathroom mirror is made with two-way glass to conceal a television in the wall cavity. The outside deck utilizes a cable rail system to optimize all views of the site.


