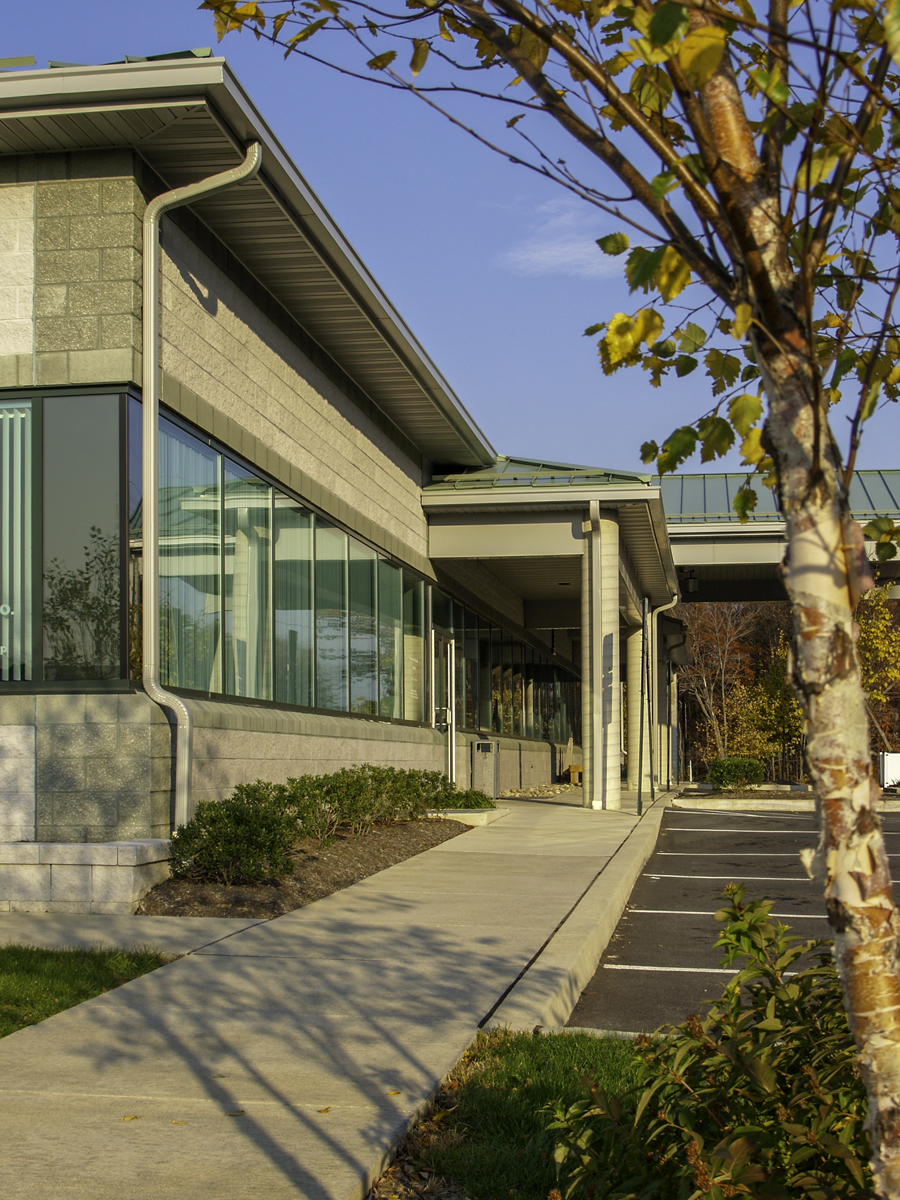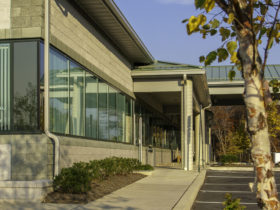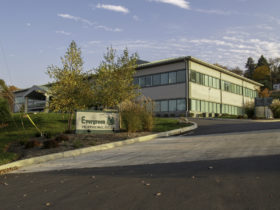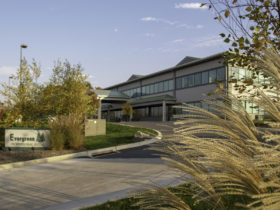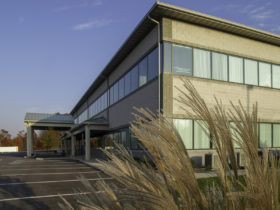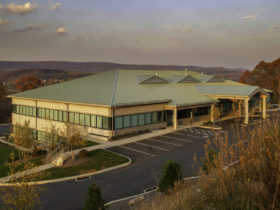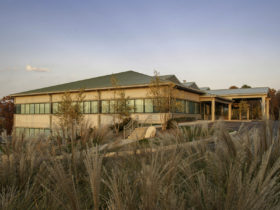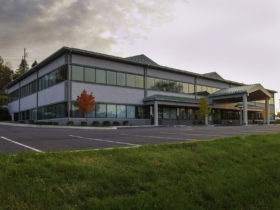Norwegian Professional Suites
Norwegian Professional Suites
Established to incorporate eleven medical office suites, the Norwegian Professional Suites project was constructed for Integrated Medical Group, a consortium of practitioners. The 40,128 SF two-story building was built over a sloping site, with accessible entry from each level. Construction consists of split face masonry, ribbon windows, and a distinctive green metal roof. Each physician’s suite was uniquely finished for that practice. Additional areas included an MRI and Endoscopy Suites. This design-build project took two years to complete from initial conversation to final tenant fit out.

